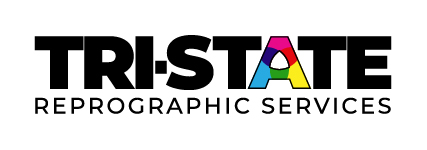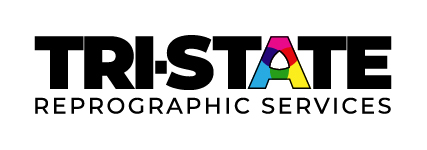Commonwealth Charter Academy - Lewisburg
Project cost range is anticipated to be under $15,000,000
1 General Drawings
 (click to expand/collapse)
(click to expand/collapse)
 (click to expand/collapse)
(click to expand/collapse)
| Name | Size | ||
| 24036-STR-CS1.01-Cover Sheet | 3.4 MB | ||
| 24036-STR-G1.01-Drawing Index | 174.9 KB | ||
| 24036-STR-G2.01-Code Information | 239.0 KB | ||
| 24036-STR-G2.02-Accessibility Drawings | 294.9 KB | ||
| 24036-STR-G2.03-1st Floor Life Safety Plan | 5.0 MB | ||
| 24036-STR-G2.04-2nd Floor Life Safety Plans | 6.9 MB | ||
| 24036-STR-G3.01-Wall Types | 484.7 KB |
2 Civil Drawings
 (click to expand/collapse)
(click to expand/collapse)
 (click to expand/collapse)
(click to expand/collapse)
| Name | Size | ||
| C-100 LP-Lewisburg-SITE | 1.4 MB | ||
| C-101 LP-Lewisburg-GRADE | 2.1 MB | ||
| C-102 LP-Lewisburg-SITE-DETAILS | 864.6 KB | ||
| C-103 LP-Lewisburg-GRADE INTERIM | 1.9 MB | ||
| C-104 LP-Lewisburg-SOIL | 2.3 MB | ||
| C-105 LP-Lewisburg-PROFILES-CCA | 590.2 KB |
3 Landscape Drawings
 (click to expand/collapse)
(click to expand/collapse)
 (click to expand/collapse)
(click to expand/collapse)
4 Arch Drawings
 (click to expand/collapse)
(click to expand/collapse)
 (click to expand/collapse)
(click to expand/collapse)
5 Structural Drawings
 (click to expand/collapse)
(click to expand/collapse)
 (click to expand/collapse)
(click to expand/collapse)
| Name | Size | ||
| AES - CCA Lewisburg STR - Construction Documents (08.12.25) | 25.8 MB |
6 MEP Drawings
 (click to expand/collapse)
(click to expand/collapse)
 (click to expand/collapse)
(click to expand/collapse)
NPDES drawings for full site
 (click to expand/collapse)
(click to expand/collapse)
 (click to expand/collapse)
(click to expand/collapse)
| Name | Size | ||
| LP-Lewisburg-NPDES-PCSM-SET (10-31-24) | 5.8 MB | ||
| LP-Lewisburg-NPDES-SOIL-SET (10-31-24) | 6.7 MB |


