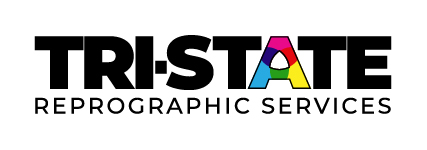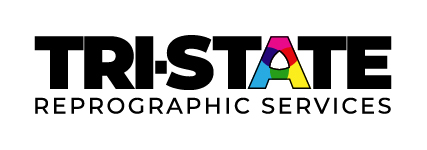New Granada Retail Fitout (Hill CDC)
The scope of work includes, but is not limited to, selective demolition, structural framing, interior finishes, mechanical, electrical, plumbing (MEP) systems, to complete a ground-floor commercial redevelopment project that encompasses five (5) future Tenant Spaces totaling approximately 4,454 square feet of gross floor area. All work must be performed in accordance with the project drawings, specifications and local building codes.
Plans
 (click to expand/collapse)
(click to expand/collapse)
 (click to expand/collapse)
(click to expand/collapse)


