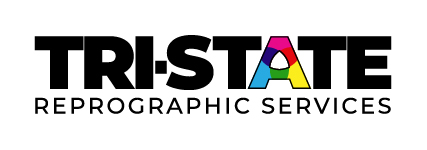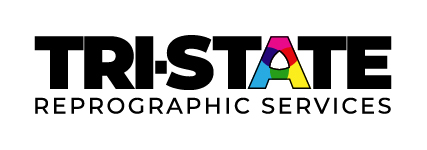CCA - Cranberry PA
Addendum #1
 (click to expand/collapse)
(click to expand/collapse)
 (click to expand/collapse)
(click to expand/collapse)
| Name | Size | ||
| 000002 TOC | 145.3 KB | ||
| 006003 A201-2017 General Conditions of the Contract for Construction Adn.01 | 1.0 MB | ||
| _Addendum 01 Narrative | 108.9 KB |
Addendum #2
 (click to expand/collapse)
(click to expand/collapse)
 (click to expand/collapse)
(click to expand/collapse)
| Name | Size | ||
| 000002 TOC Adn.02 | 145.9 KB | ||
| 000003 Drawing List Adn.02 | 151.1 KB | ||
| 006012 A701-2018 - Instructions to Bidders - 001 Adn. 02 | 351.3 KB | ||
| 07.22.22 - CCA Cranberry Addendum 2 Bidding RFI Log | 45.7 KB | ||
| A1.03 Roof Plan | 307.0 KB | ||
| A1.50 Enlarged Restroom Plans | 939.2 KB | ||
| A6.01 Interior Elevations | 514.4 KB | ||
| A8.01 Door Schedule | 299.2 KB | ||
| A8.30 Signage Details | 283.2 KB | ||
| A8.31 Ground Floor Signage Plan | 465.2 KB | ||
| A8.32 Second Floor Signage Plan | 431.5 KB | ||
| A9.01 Ground Floor Finish Plan | 573.4 KB | ||
| A9.02 2nd Floor Finish Plan | 471.4 KB | ||
| A9.03 Finish Legend | 279.0 KB | ||
| Addendum 02 Narrative | 139.0 KB | ||
| CCA Cranberry - Addendum 2 - Electrical - Rev 0 | 4.8 MB | ||
| CCA Cranberry - Addendum 2 - Plumbing - Rev 0 | 2.6 MB | ||
| D1.01 Ground Floor Demo Plan | 743.3 KB | ||
| G1.01 Drawing Index | 276.0 KB | ||
| L1.01 Overall Site Plan | 2.1 MB | ||
| L2.01 Landscape Pavement & Curb Details | 28.5 MB | ||
| Pre-Bid Attendance List 1 of 2 | 1.4 MB | ||
| Pre-Bid Attendance List 2 of 2 | 632.6 KB | ||
| Snow melt Narrative | 133.5 KB |
Addendum #3
 (click to expand/collapse)
(click to expand/collapse)
 (click to expand/collapse)
(click to expand/collapse)
| Name | Size | ||
| 000002 TOC Adn.03 | 154.1 KB | ||
| 000003 Drawing List Adn.03 | 153.1 KB | ||
| 004113 Bid Form - Stipulated Sum Adn.03 | 121.8 KB | ||
| 093013 Ceramic Tiling Adn. 03 | 134.9 KB | ||
| 22.07.29 Bidding RFI Log Ad3 | 61.5 KB | ||
| A1.01 Ground Floor Plan | 723.2 KB | ||
| A1.02 2nd Floor Plan | 734.2 KB | ||
| A1.50 Enlarged Restroom Plans | 922.5 KB | ||
| A4.01 Ground Floor Reflected Ceiling Plan | 1.1 MB | ||
| A8.01 Door Schedule | 299.1 KB | ||
| A9.50 Ground Floor Furniture Plan - FOR REFERENCE ONLY | 1.6 MB | ||
| A9.51 2nd Floor Furniture Plan - FOR REFERENCE ONLY | 2.0 MB | ||
| CCA Cranberry - Addendum 3 - Electrical - Rev 0 | 7.1 MB | ||
| D1.01 Ground Floor Demo Plan | 749.5 KB | ||
| D1.02 2nd Floor Demo Plan | 634.8 KB | ||
| G1.01 Drawing Index | 279.2 KB | ||
| G2.04 ADA Code Drawings | 530.9 KB | ||
| L2.03 ADA Details | 395.2 KB | ||
| _Addendum 03 Narrative | 157.5 KB |
Addendum #4
 (click to expand/collapse)
(click to expand/collapse)
 (click to expand/collapse)
(click to expand/collapse)


